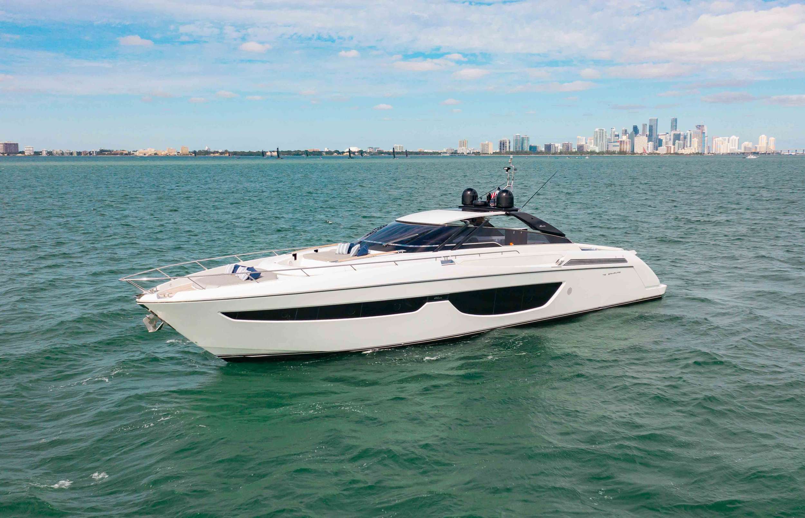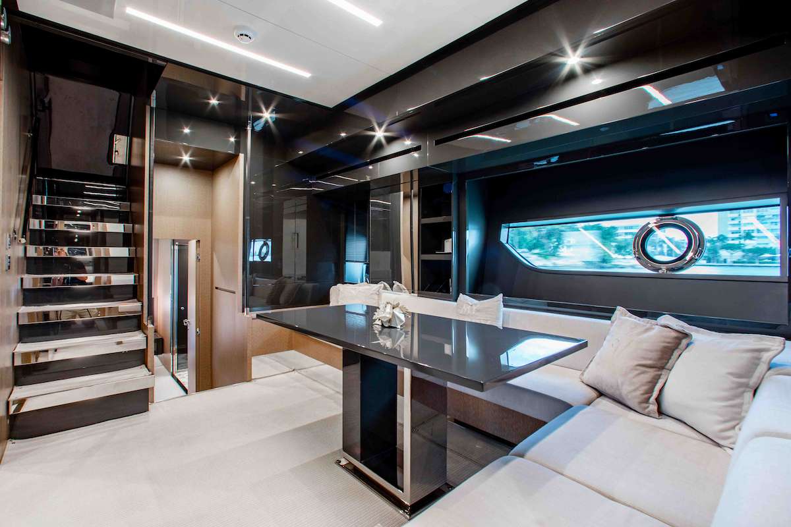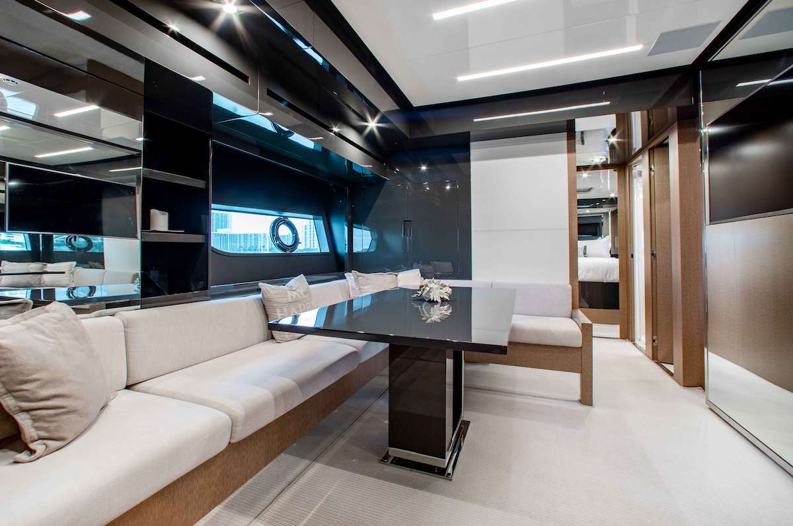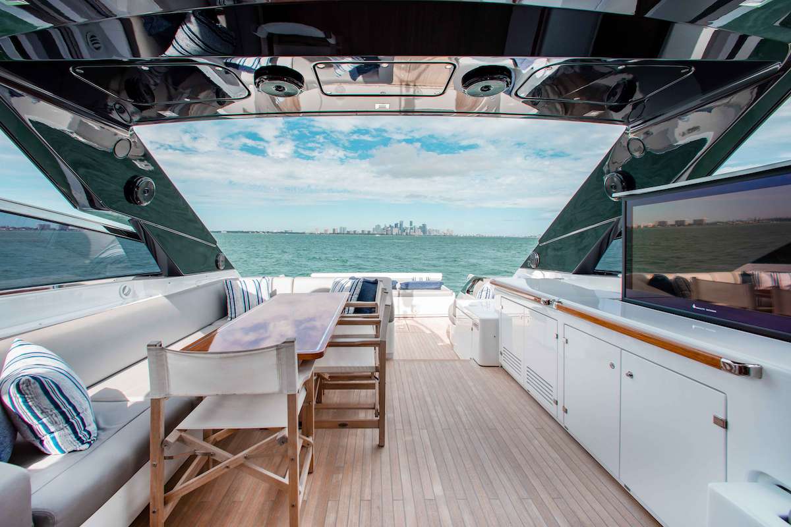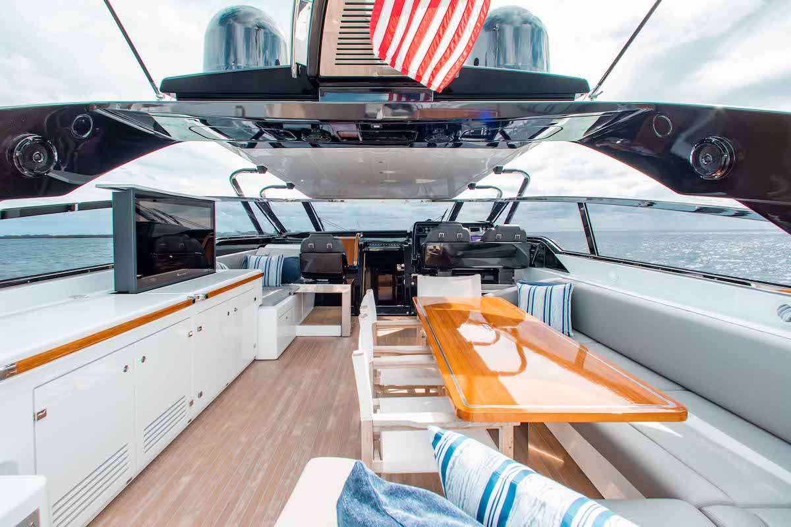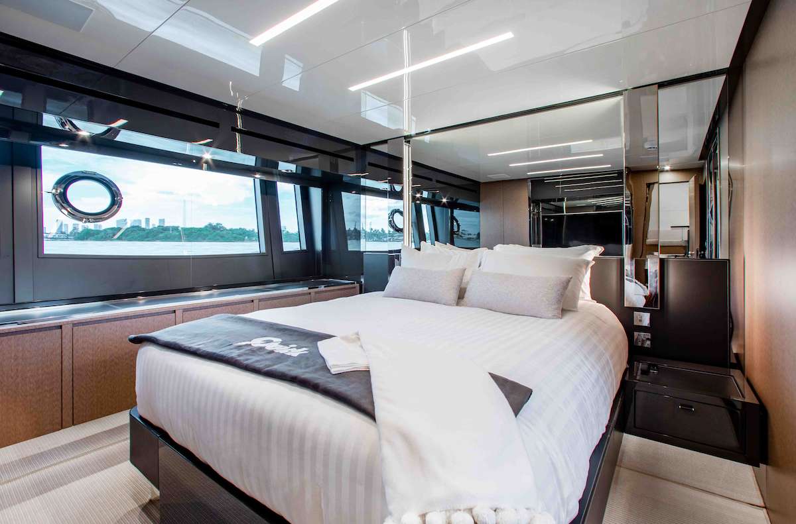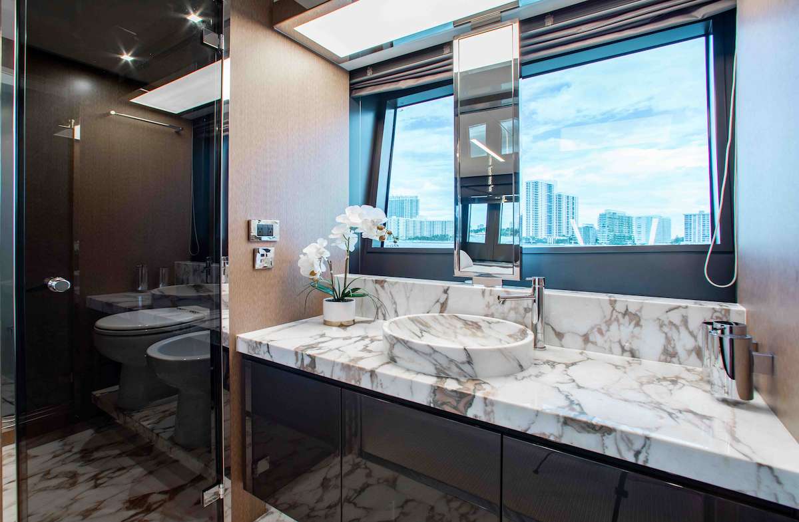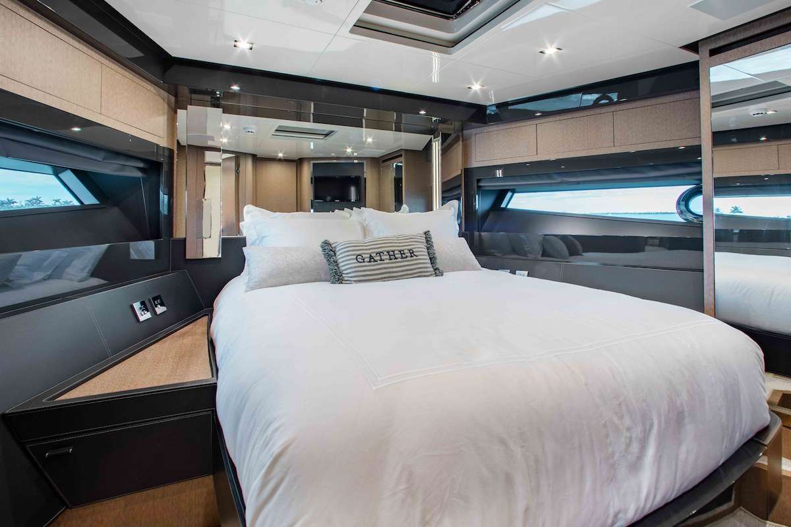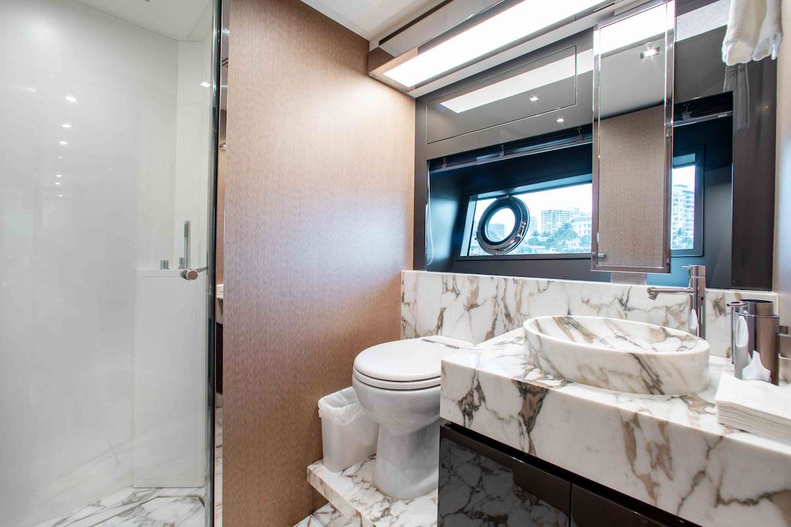2Quick
Length: 76.0 Ft
Guests: 6
Cabins: 3
Crew: 2
King: 1
Queen: 1
Double: 0
Single: 0
Twins: 1
Pullman: 0
Accommodations:
Main Deck
The layout of 2Quick’s main deck offers a very spacious foredeck w/ a recessed seating area, and an additional bow sun-pad just forward. Her walk-around teak side decks are protected w/ elevated gunwales surrounding her semi-enclosed cockpit midship. Starting aft, a large sun-pad welcomes guests boarding the ships passerelle, this area can be covered w/ a 2-piece awning, supported with carbon fiber poles that are stowed away below deck, when not in use. The aft sun-pad overlooks the hydraulic swim platform and tender garage. Moving forward, you’ll notice an al-fresco dining area situated on her starboard side equipped w/ an L-shaped sofa that surrounds a teak table which will comfortably serve 10-12 guests. Directly across to port, you’ll find a fiberglass structure that houses the 42” pop-up TV, refrigerator, ice-maker, waste bin storage, and finally a wet-bar/grill protected from the elements, that lies underneath a solid fiberglass cover w/ a teak lift handle.
The double-curved laminated windscreen conjoined by stainless-steel, surrounds the cockpits entertainment area, helm station and molded staircase that accesses the lower deck which is protected by a sliding door. The main helm seats designed by Officina Italiana Design, are fitted onto a fiberglass body and fixed to a stainless steel “bridge” w/ an ice chest serving as a partition between the L-shaped seating just aft. These Riva embroidered pilot & co-pilot seats have been modified w/ custom made carbon fiber bases that were purposely designed to elevate the pilots visbility while seated. The main helm is flanked by a third seat to port as well as an aft facing chaise lounge. Just overhead, the patented carbon fiber C-Top & radar arch, is the dominant feature on the main deck providing a unique low-profile aesthetic to the yachts exterior design.
Lower Deck
Descending down a set of stairs from the cockpit to the lower deck, you’ll enter the main salon. Equipped w/ an L-shaped sofa, and a glass-topped dining table this area serves as a quiet escape from the main deck. Behind, there are several storage compartments among the large hull side windows & stainless steel portholes. The AV storage cabinet is hidden among the storage compartments, and adjacent to the ships walk-in galley, you’ll find a 48” Samsung TV flush mounted within the bulkhead separating the guest stateroom & salon. The décor truly enhances the yacht’s Mediterranean roots, boasting rift-cut veneer embellished with obsidian varnish, and leather accents flowing consistently throughout the yachts interior. Stainless steel trims gives a final touch to the overall style of the 76’ Bahamas design, with its stunning combinations of materials blending light and dark color contrasts, a hallmark of Riva’s classic style.
All guest accommodations are fully equipped w/ ensuite heads/showers featuring white marble floors, countertops, and even backsplashes. The owners suite is well appointed with a forward facing island queen bed, a 48” Samsung TV w/ surround sound powered by Harmon/Kardon. You’ll find a hanging wardrobe & additional storage to starboard w/ a large mesmerizing hull side window. To port, you’ll find an ensuite bathroom subdivided into three areas that separate the toilet & bidet, her windowed sink area, and shower equipped w/ a marble bench.
Main Deck
The layout of 2Quick’s main deck offers a very spacious foredeck w/ a recessed seating area, and an additional bow sun-pad just forward. Her walk-around teak side decks are protected w/ elevated gunwales surrounding her semi-enclosed cockpit midship. Starting aft, a large sun-pad welcomes guests boarding the ships passerelle, this area can be covered w/ a 2-piece awning, supported with carbon fiber poles that are stowed away below deck, when not in use. The aft sun-pad overlooks the hydraulic swim platform and tender garage. Moving forward, you’ll notice an al-fresco dining area situated on her starboard side equipped w/ an L-shaped sofa that surrounds a teak table which will comfortably serve 10-12 guests. Directly across to port, you’ll find a fiberglass structure that houses the 42” pop-up TV, refrigerator, ice-maker, waste bin storage, and finally a wet-bar/grill protected from the elements, that lies underneath a solid fiberglass cover w/ a teak lift handle.
The double-curved laminated windscreen conjoined by stainless-steel, surrounds the cockpits entertainment area, helm station and molded staircase that accesses the lower deck which is protected by a sliding door. The main helm seats designed by Officina Italiana Design, are fitted onto a fiberglass body and fixed to a stainless steel “bridge” w/ an ice chest serving as a partition between the L-shaped seating just aft. These Riva embroidered pilot & co-pilot seats have been modified w/ custom made carbon fiber bases that were purposely designed to elevate the pilots visbility while seated. The main helm is flanked by a third seat to port as well as an aft facing chaise lounge. Just overhead, the patented carbon fiber C-Top & radar arch, is the dominant feature on the main deck providing a unique low-profile aesthetic to the yachts exterior design.
Lower Deck
Descending down a set of stairs from the cockpit to the lower deck, you’ll enter the main salon. Equipped w/ an L-shaped sofa, and a glass-topped dining table this area serves as a quiet escape from the main deck. Behind, there are several storage compartments among the large hull side windows & stainless steel portholes. The AV storage cabinet is hidden among the storage compartments, and adjacent to the ships walk-in galley, you’ll find a 48” Samsung TV flush mounted within the bulkhead separating the guest stateroom & salon. The décor truly enhances the yacht’s Mediterranean roots, boasting rift-cut veneer embellished with obsidian varnish, and leather accents flowing consistently throughout the yachts interior. Stainless steel trims gives a final touch to the overall style of the 76’ Bahamas design, with its stunning combinations of materials blending light and dark color contrasts, a hallmark of Riva’s classic style.
All guest accommodations are fully equipped w/ ensuite heads/showers featuring white marble floors, countertops, and even backsplashes. The owners suite is well appointed with a forward facing island queen bed, a 48” Samsung TV w/ surround sound powered by Harmon/Kardon. You’ll find a hanging wardrobe & additional storage to starboard w/ a large mesmerizing hull side window. To port, you’ll find an ensuite bathroom subdivided into three areas that separate the toilet & bidet, her windowed sink area, and shower equipped w/ a marble bench.
Slip Aweigh Charters Inc.



